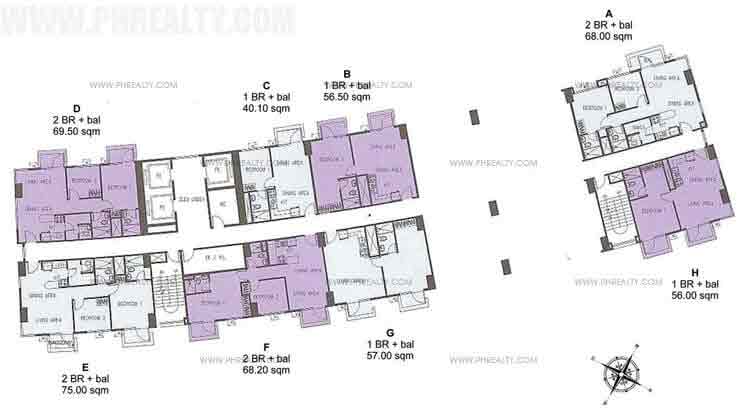Manhattan Heights - Tower B
Gallery
Unit PQ With BAlcony 1 Bedroom
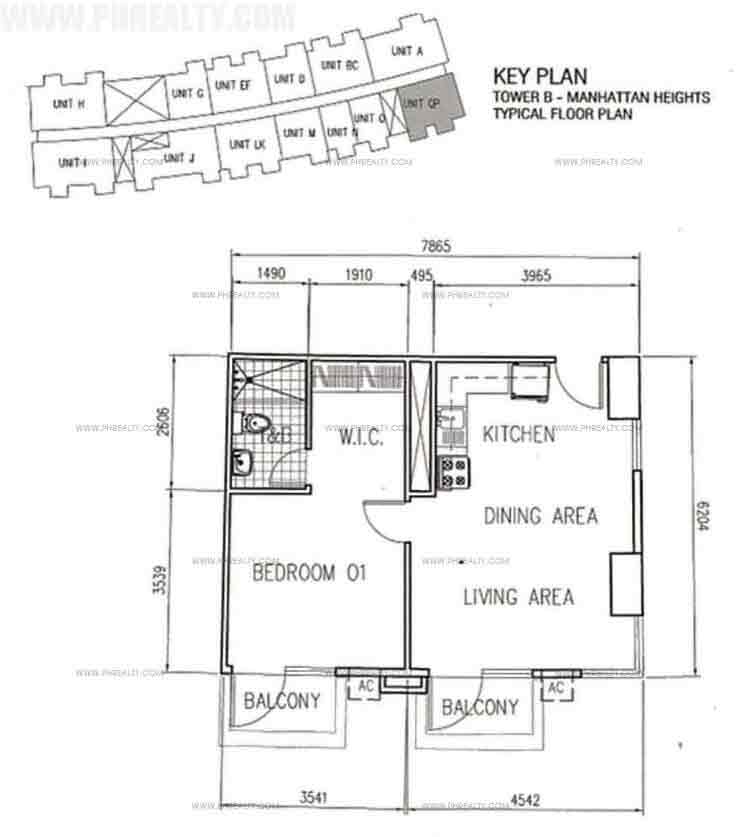
Unit M With BAlcony 1 Bedroom
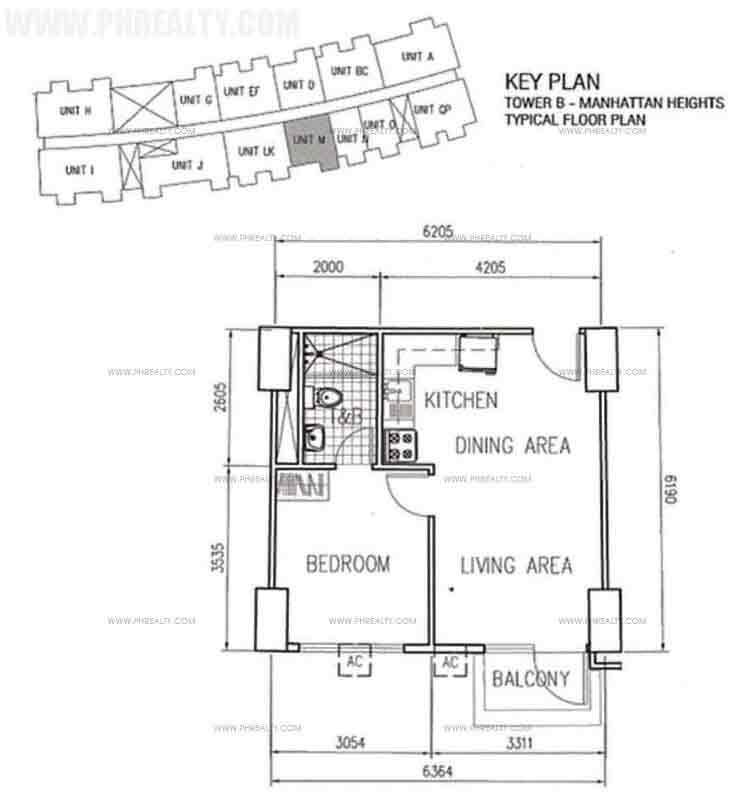
Unit O With Balcony Studio
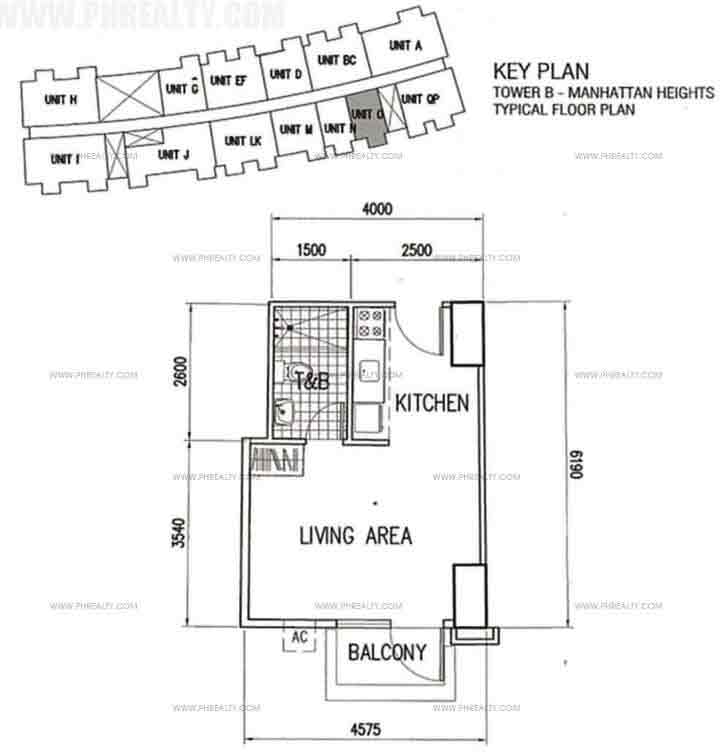
Unit N With Balcony Studio
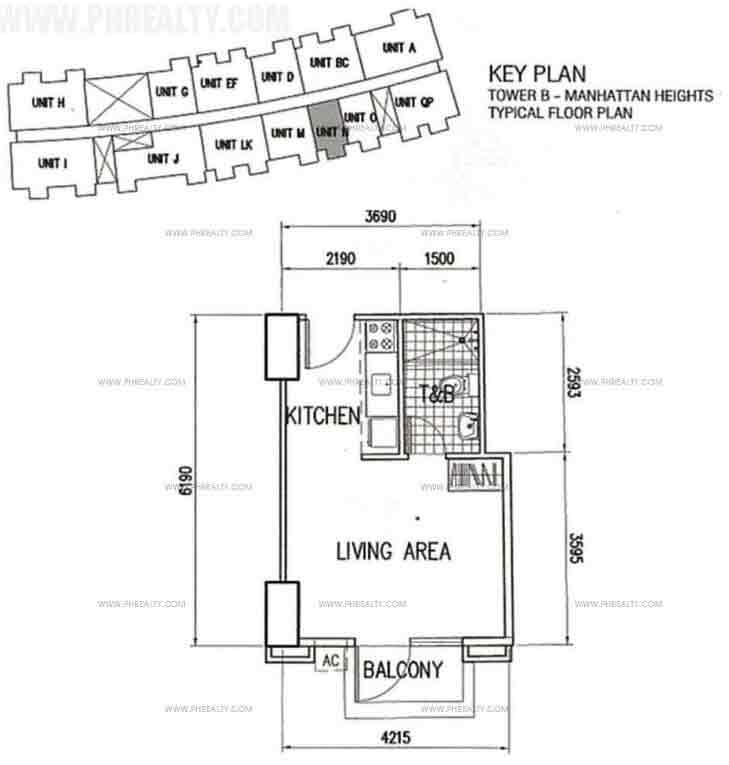
Unit KL With BAlcony 1 Bedroom

Unit J With BAlcony 2 Bedroom
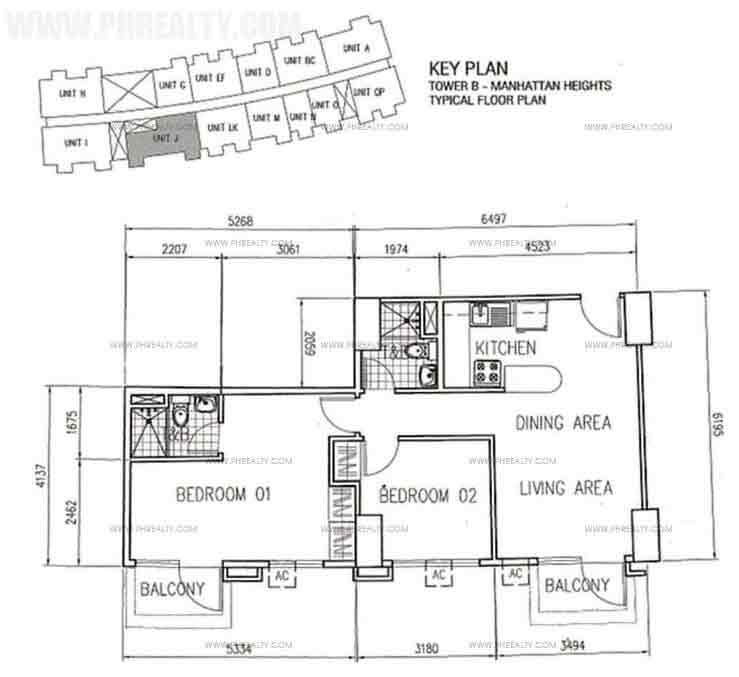
Unit I With BAlcony 2 Bedroom
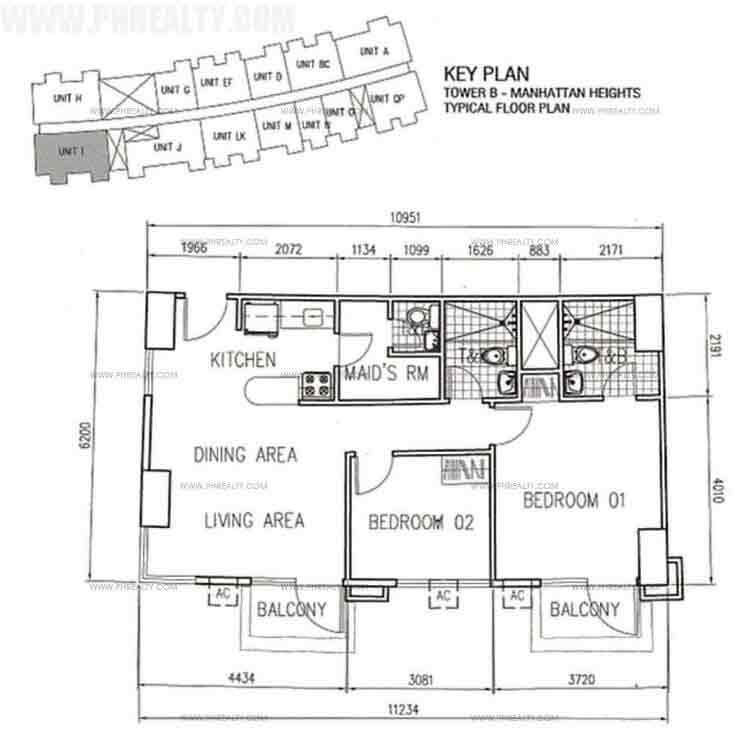
Unit H With BAlcony 2 Bedroom
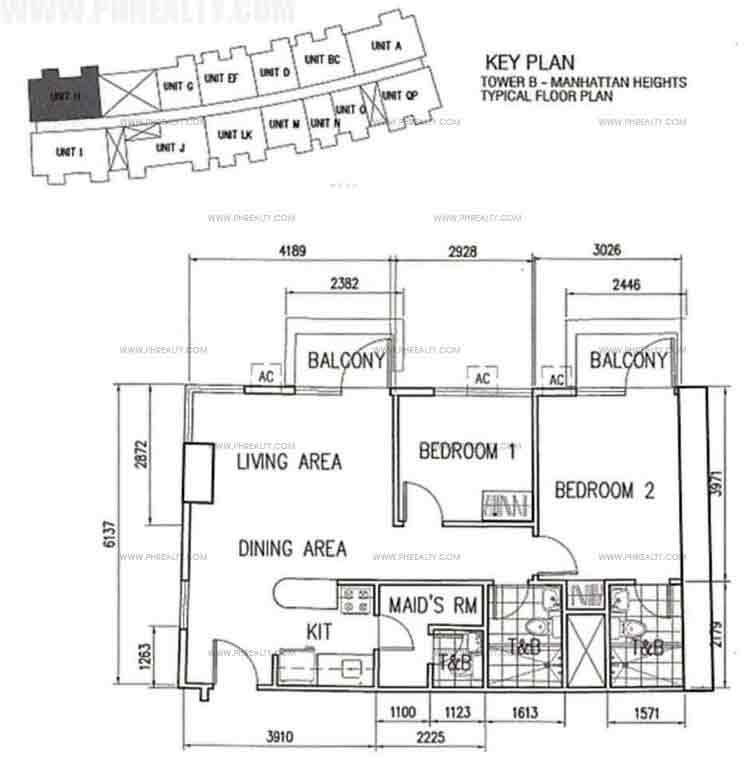
Unit G With BAlcony 1 Bedroom
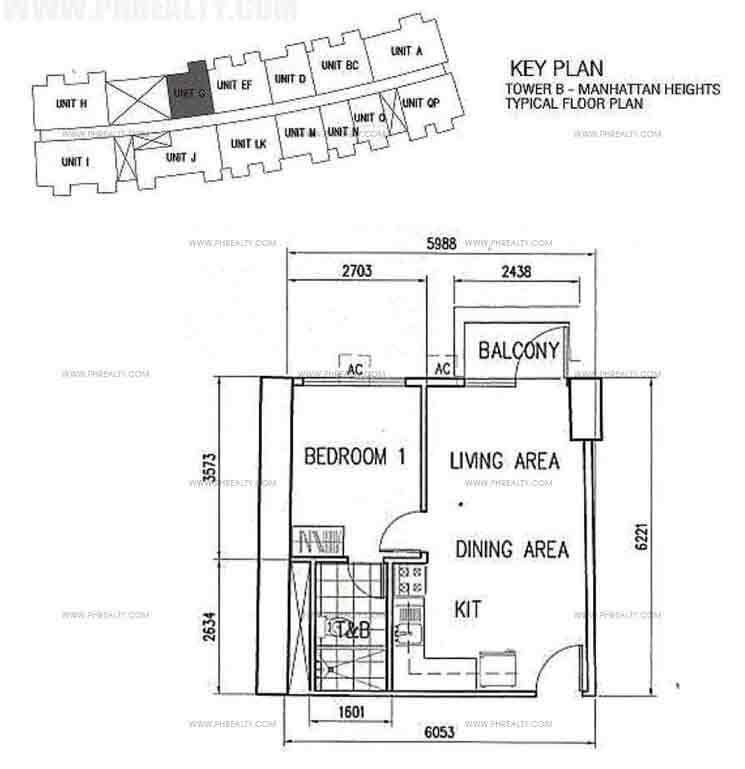
Unit H With BAlcony 1 Bedroom
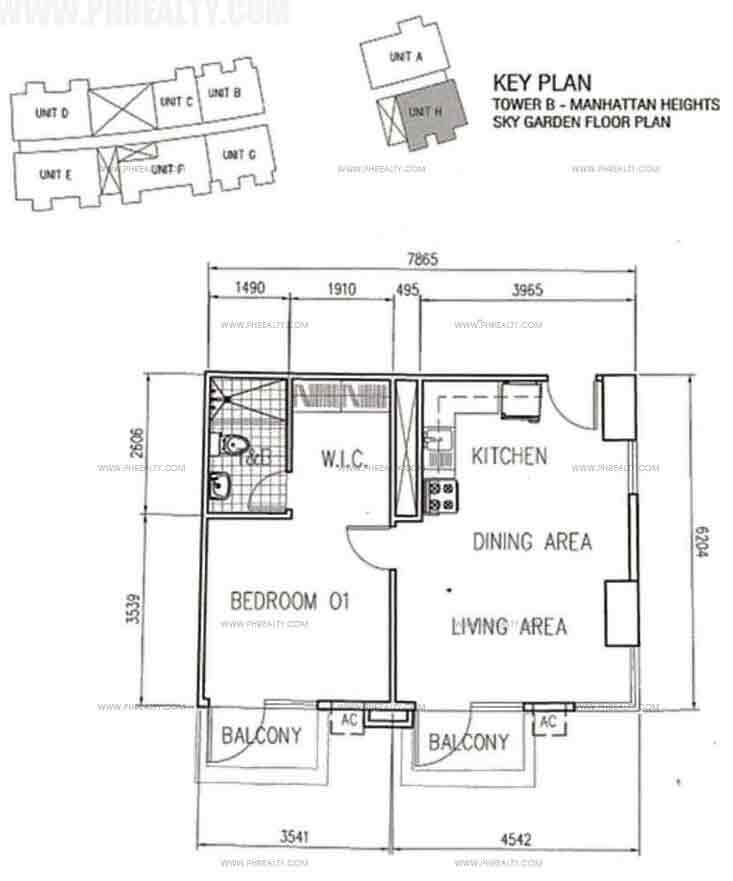
Unit F With BAlcony 2 Bedroom
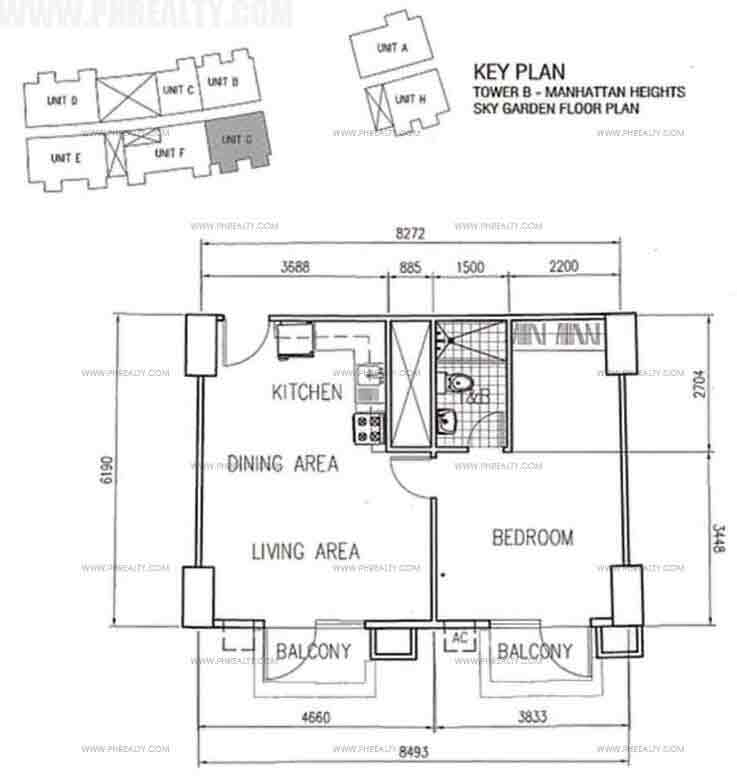
Unit F With BAlcony 2 Bedroom
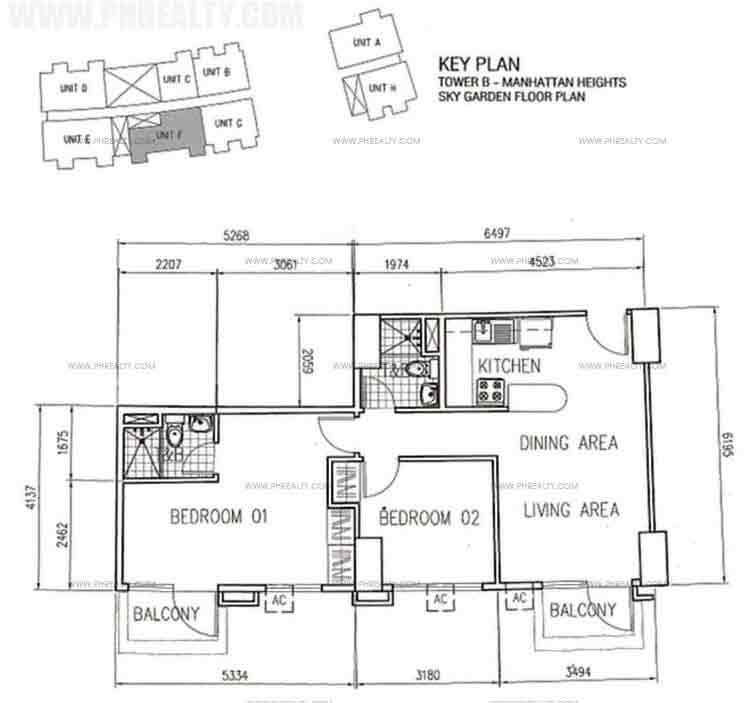
Unit EF With BAlcony 1 Bedroom
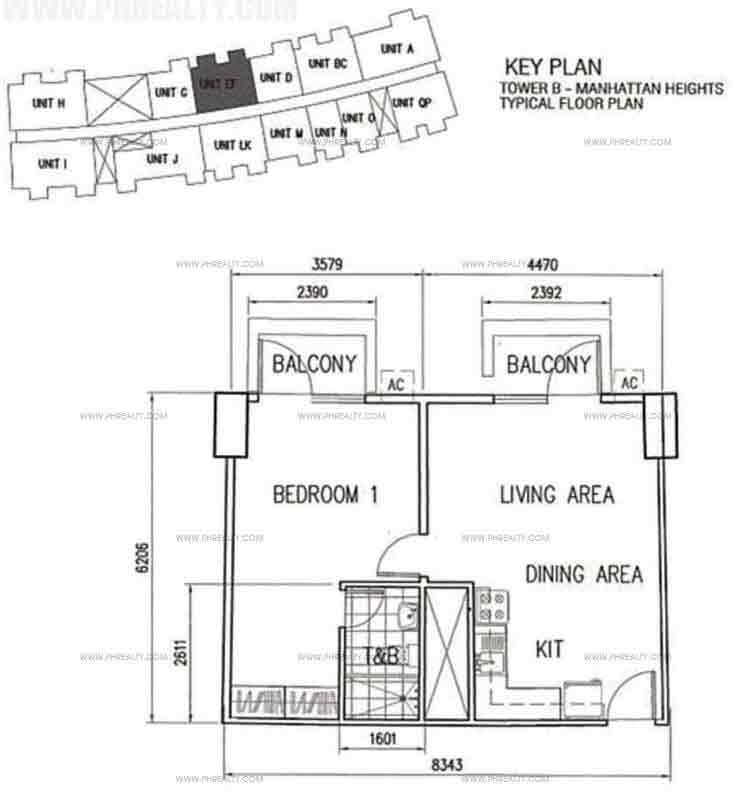
Unit E With BAlcony 2 Bedroom
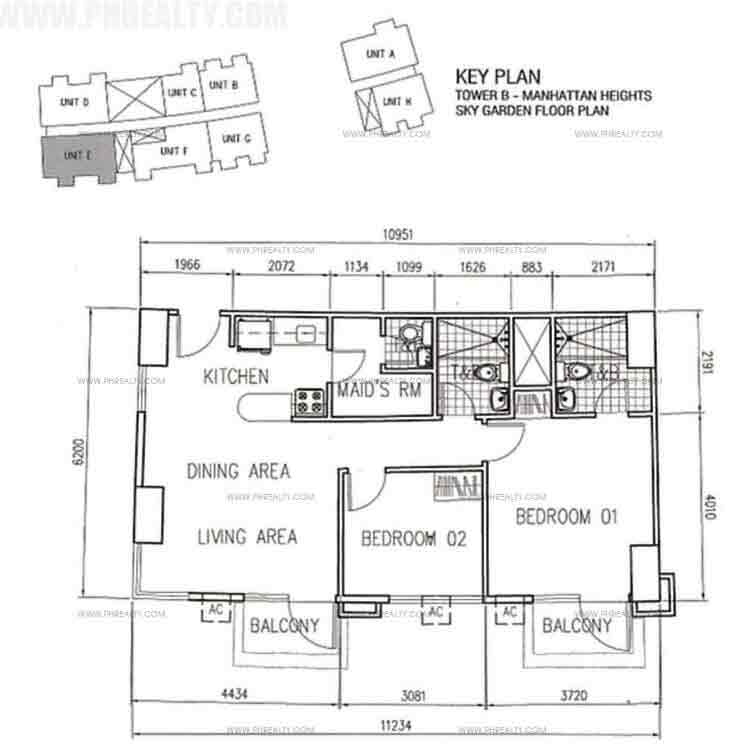
Unit D With BAlcony 2 Bedroom
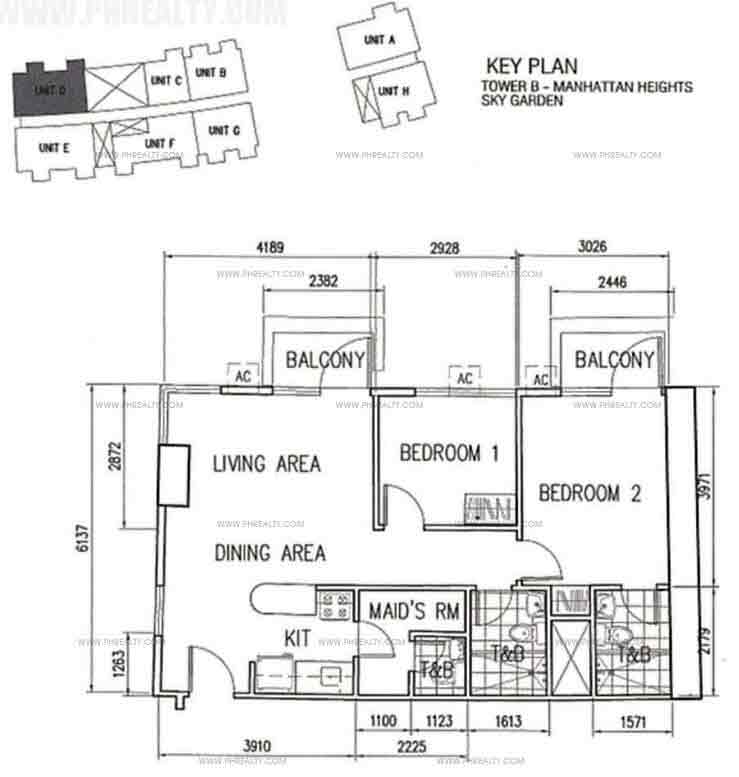
Unit D With BAlcony 1 Bedroom
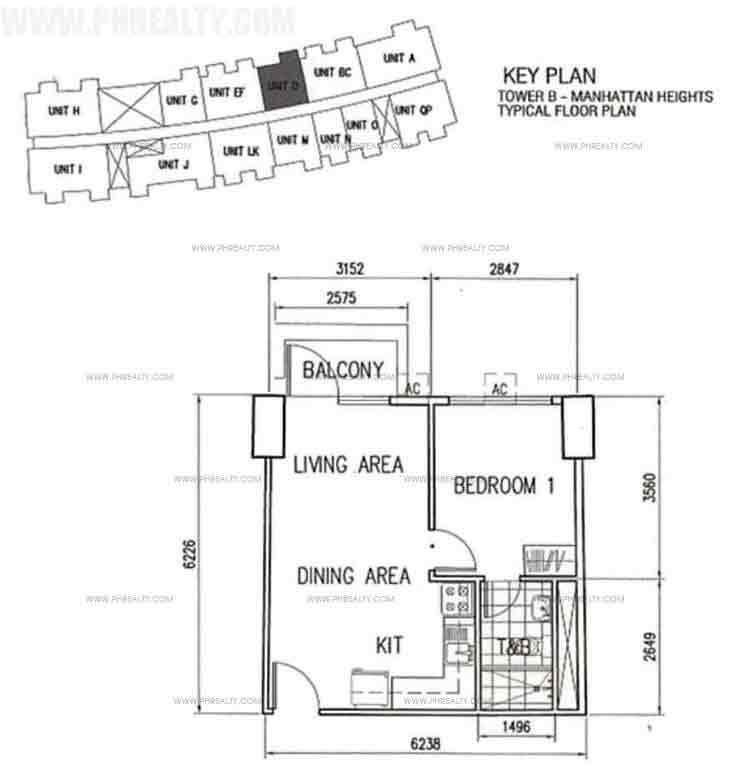
Unit C With BAlcony 1 Bedroom
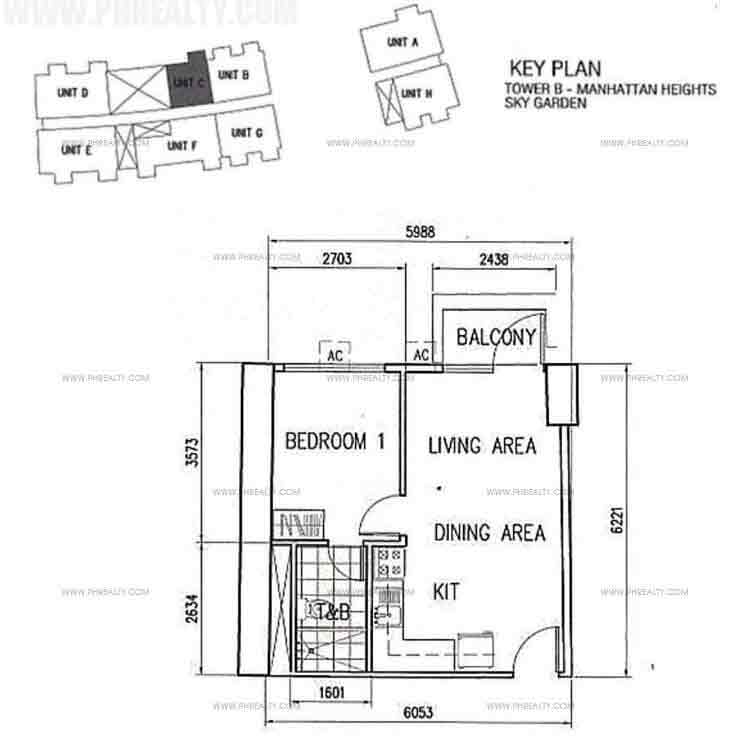
Unit BC With BAlcony 1 Bedroom
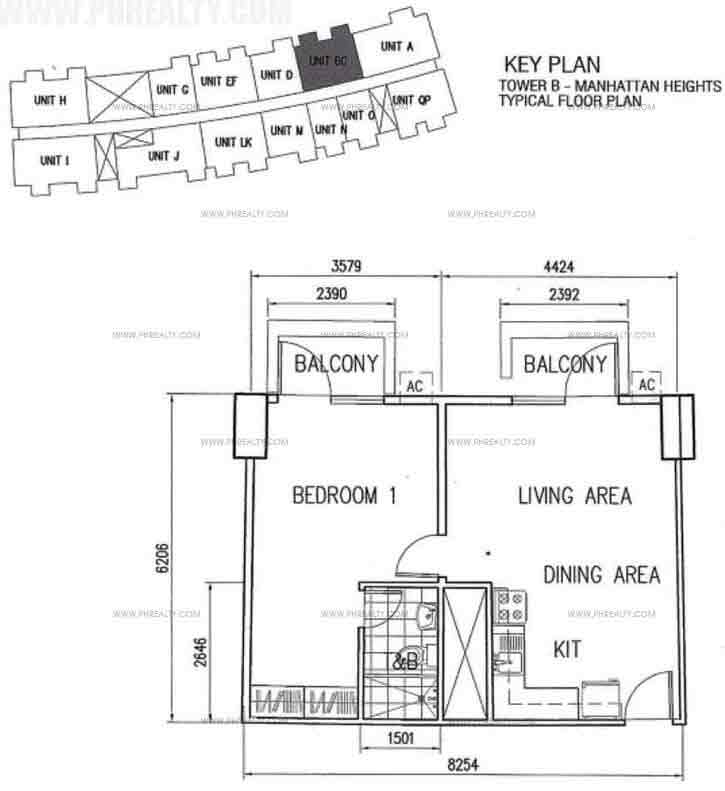
Unit A With BAlcony 2 Bedroom
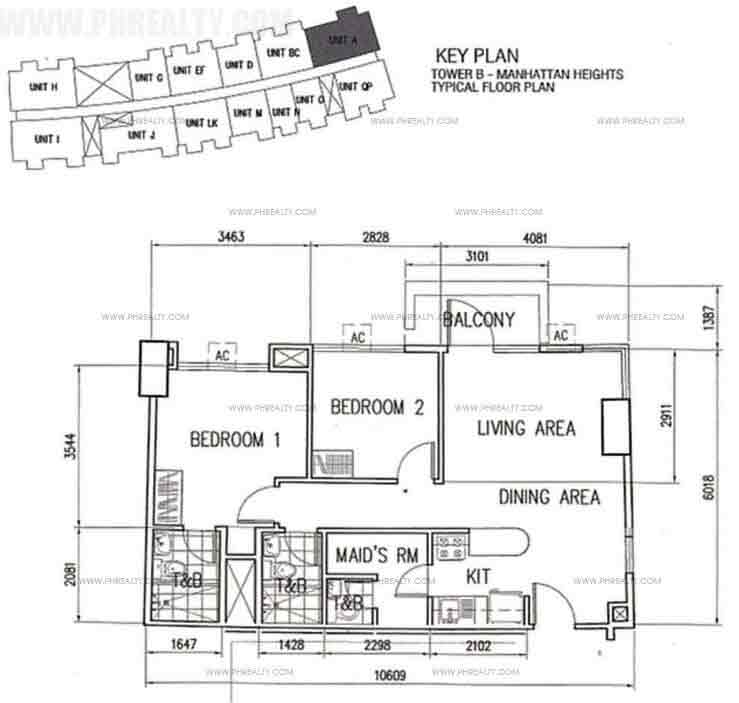
Unit B With BAlcony 1 Bedroom
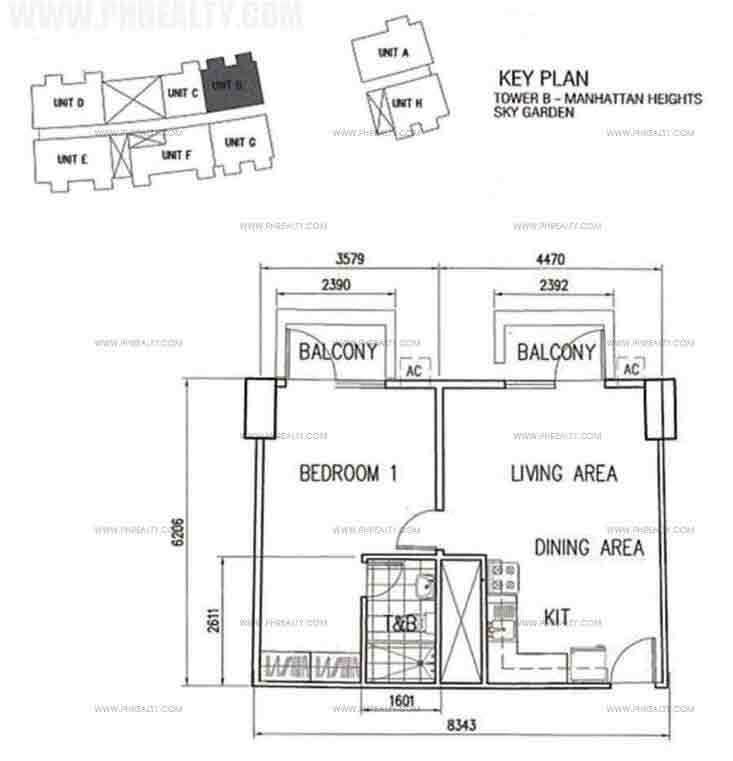
Unit A With BAlcony 2 Bedroom

Typical Floor Plan 5th Floor To 31st Floor
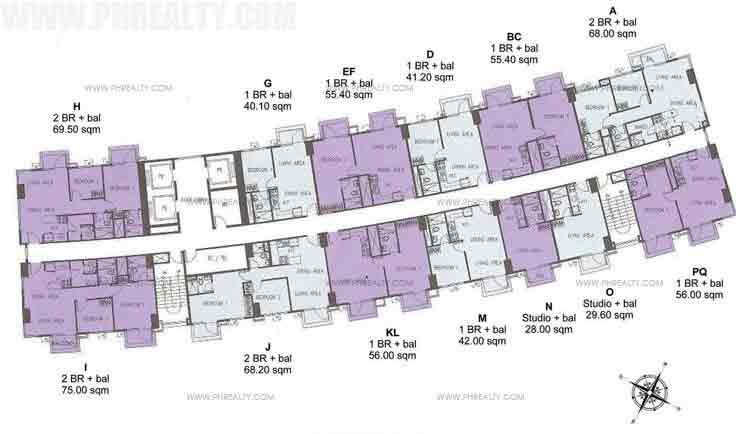
Typical Floor Plan 32th Floor To 35th Floor
